|
3. Square Fortresses in Europe |
||
|
|
||
|
1548 |
||
|
Citadel of Jülich (Germany) |
||
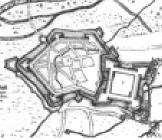 |
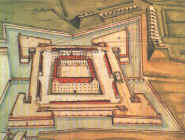 |
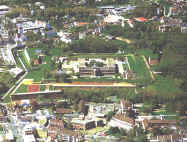 |
|
In Germany the first renaissance fortification was placed near the old city of Jülich. To build this Citadel of Jülich Duke William V requested the services of Italian architect Alessandro Pasqualini, who started the construction in 1548. Inside the fortification the Ducal Palace was also built. This fortress has a polygonal plan with a bastion in each corner permitting all-round defense without any "dead angles". The area of the fortress is 9 hectares, and the distance between the outer corners of the moat measures is 300 - 380 m. The parts are 35 - 43 m thick and the moat 33 m wide. The total length of the walls is 2.2 km with a height of 12.5 m. The rampart structures and bastions contain extensive casemates and tunnels. |
||
| Chateaux, forts & fortifications entre Meuse et Rhin, Les Editions de l' Octogone, 2002 | ||
|
|
||
|
1560-1594 |
||
|
Citadel of Spandau (Germany) |
||
 |
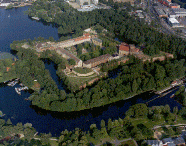 |
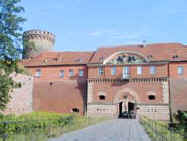 |
|
The origin of the Spandau Citadel was a small fortress, whose remains are only the water tower built by Julius Tower in 1200. In 1232 Spandau becomes a city and in 1319 the City Wall was built. In 1539 Elector Joachim II converts to Protestantism and he started enlarging the citadel in 1560, a process that finished in 1594. The Citadel is a square construction with four bastions which bear the names King, Queen, Crown Prince and Brandenburg. The architectural conception of the brick building was inspired by Italian models and was reputed to be impregnable. Later the powerful Elector Friedrich Wilhelm built up a sizeable army and the "City" develops into a Military Base, but the walls and trenches built during the Thirty Years War delayed Spandau for many years from extending its boundaries. |
||
|
|
||